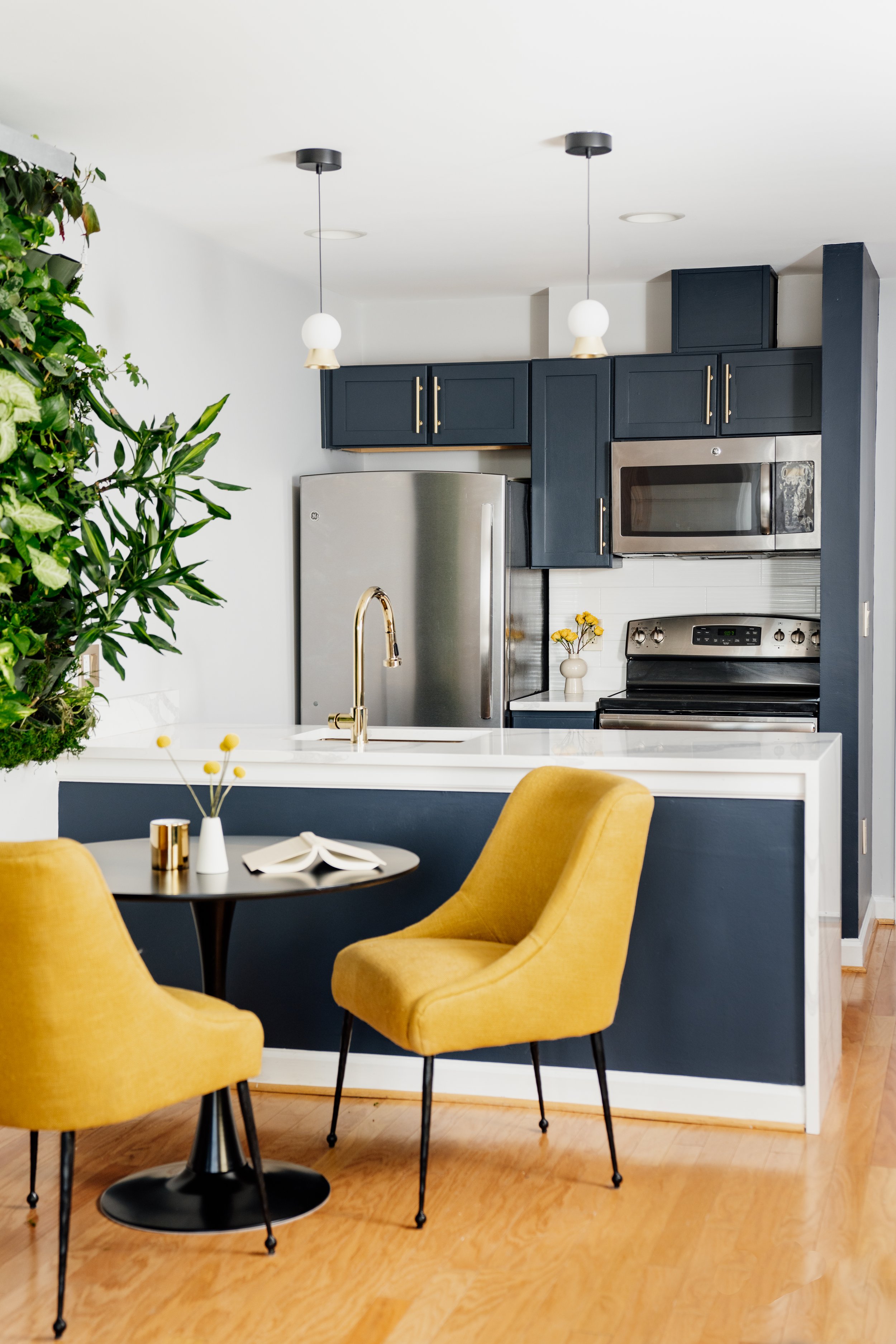H STREET LIVING + KITCHEN DESIGN
H STREET LIVING + KITCHEN DESIGN
2022
SERVICES
RESIDENTIAL INTERIOR DESIGN
This condominium was looking for some bold design moves while also maximizing this open-concept living space. Our goal was to zone areas for work, relaxation, dining, and cooking. By utilizing our wall space, we were able to create areas of focus and truly transform this space into a useful yet inspiring home! The kitchen layout and appliances remained, however we upgraded this space by painting cabinets, and changing hardware, sink faucet, sink basin, and backsplash. We replaced the peninsula sink with a new waterfall counter, removed the counter overhang to allow for a small dining space, and brought new gold hardware all the way to the new lighting fixtures. The homeowner took our plans to the next level when he added the living plant wall and slatted wood vertical wall installation.






